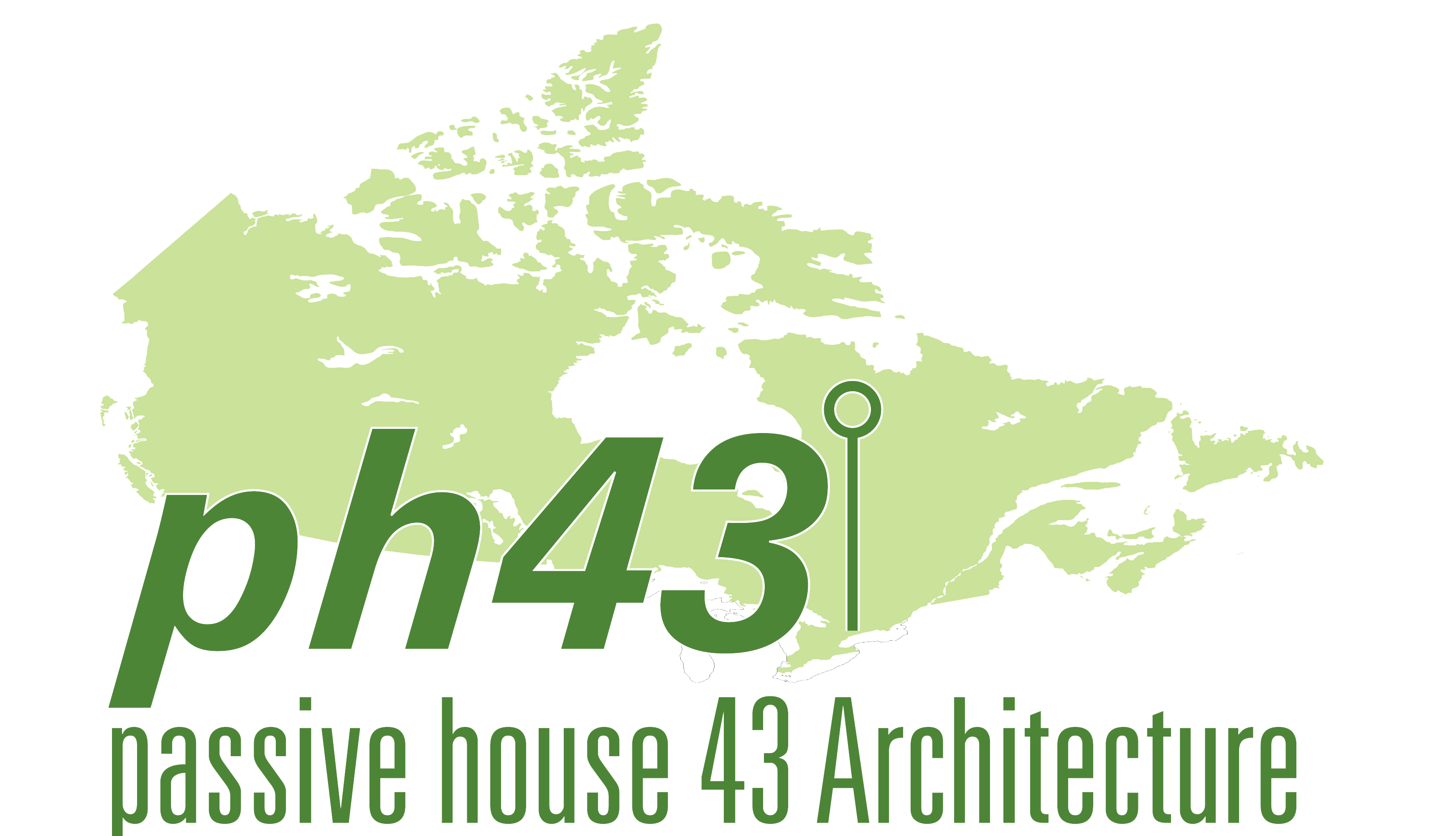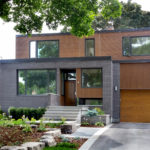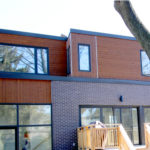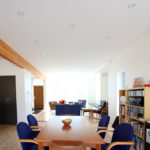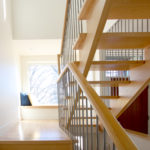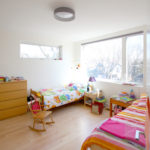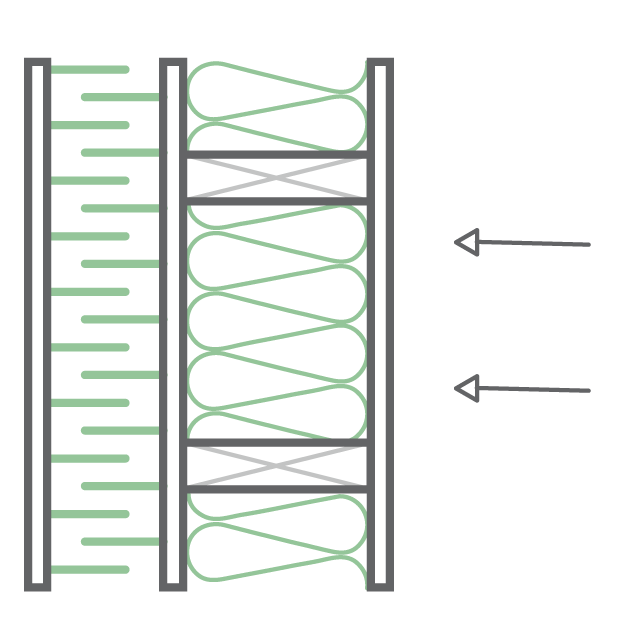BALLACAINE
ETOBICOKE, ON
The open concept layout of this dwelling aims to facilitate the practical demands of a social and energetic family by maximizing the efficiency of each individual space while still enabling versatility within them. Natural light, accents of wood and a clean, contemporary finish render the space a warm and welcoming place to call home. This project was worked on during my tenure at Coolearth Architecture Inc.
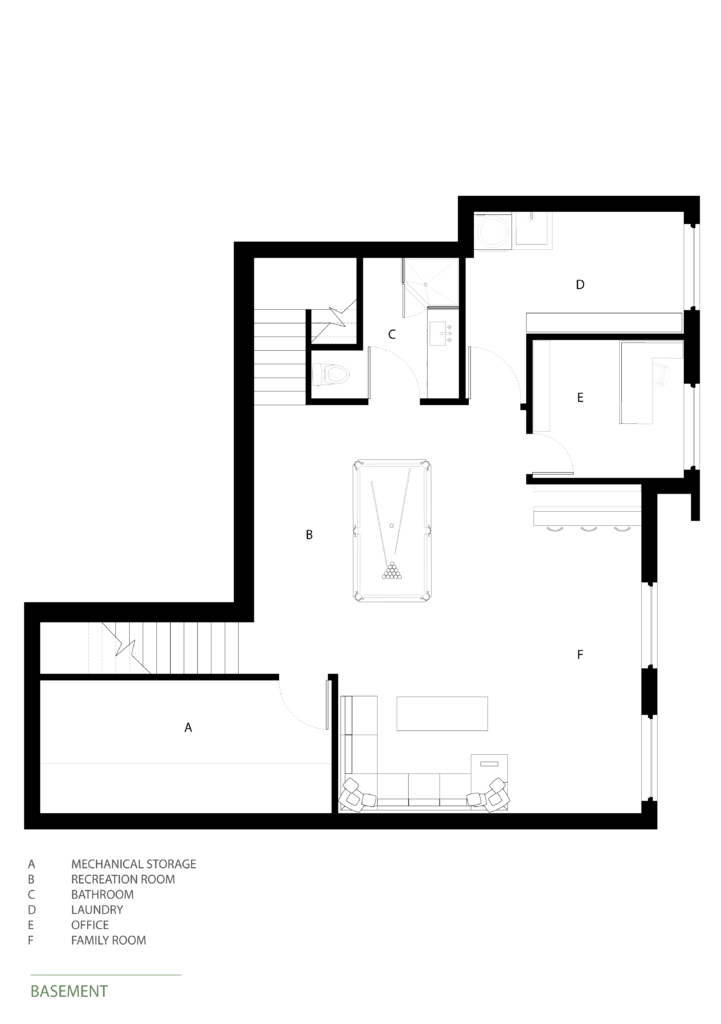
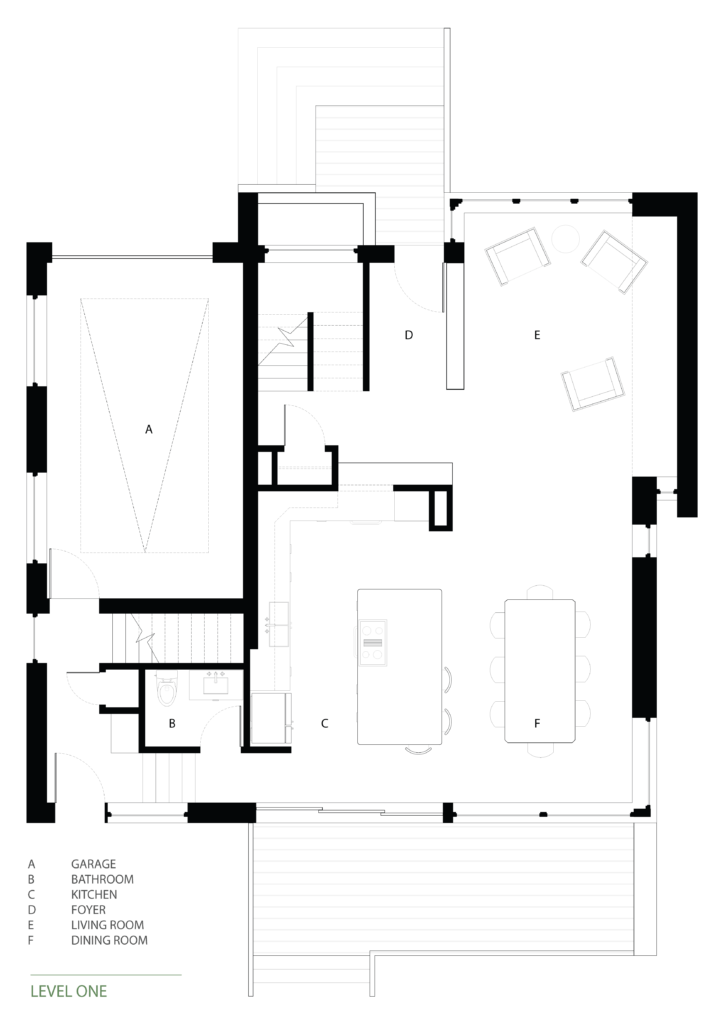
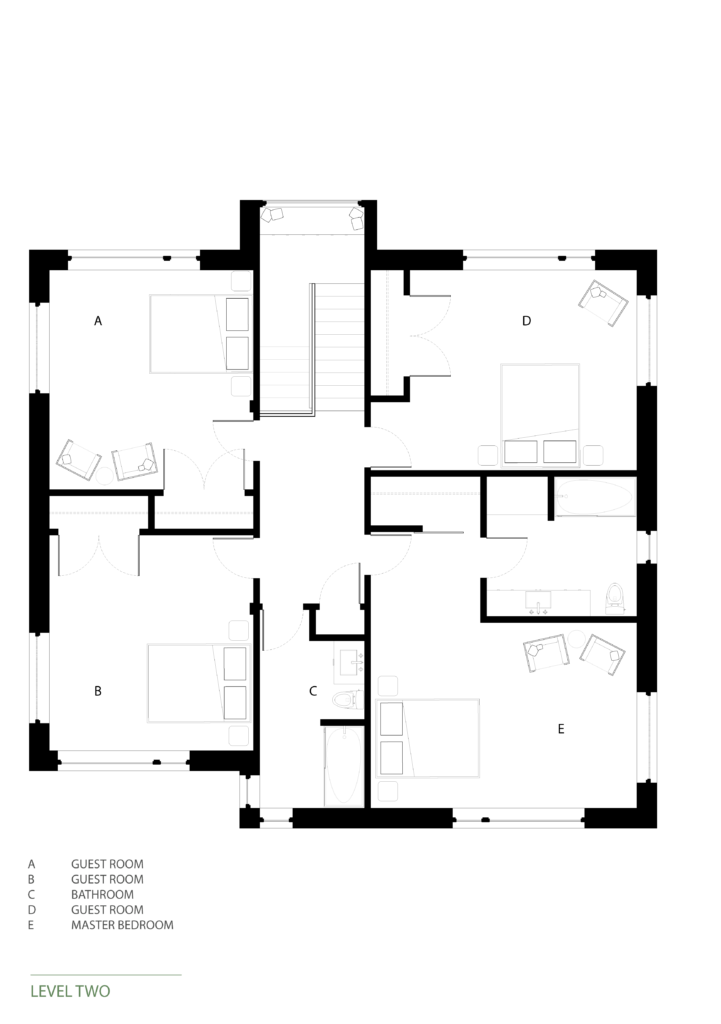
Sustainable Design Strategies Implemented
NATURAL VENTILATION
REDUCED THERMAL BRIDGES
AIRTIGHT ENVELOPE
BEYOND-CODE INSULATION
SEASONAL SOLAR GAIN
