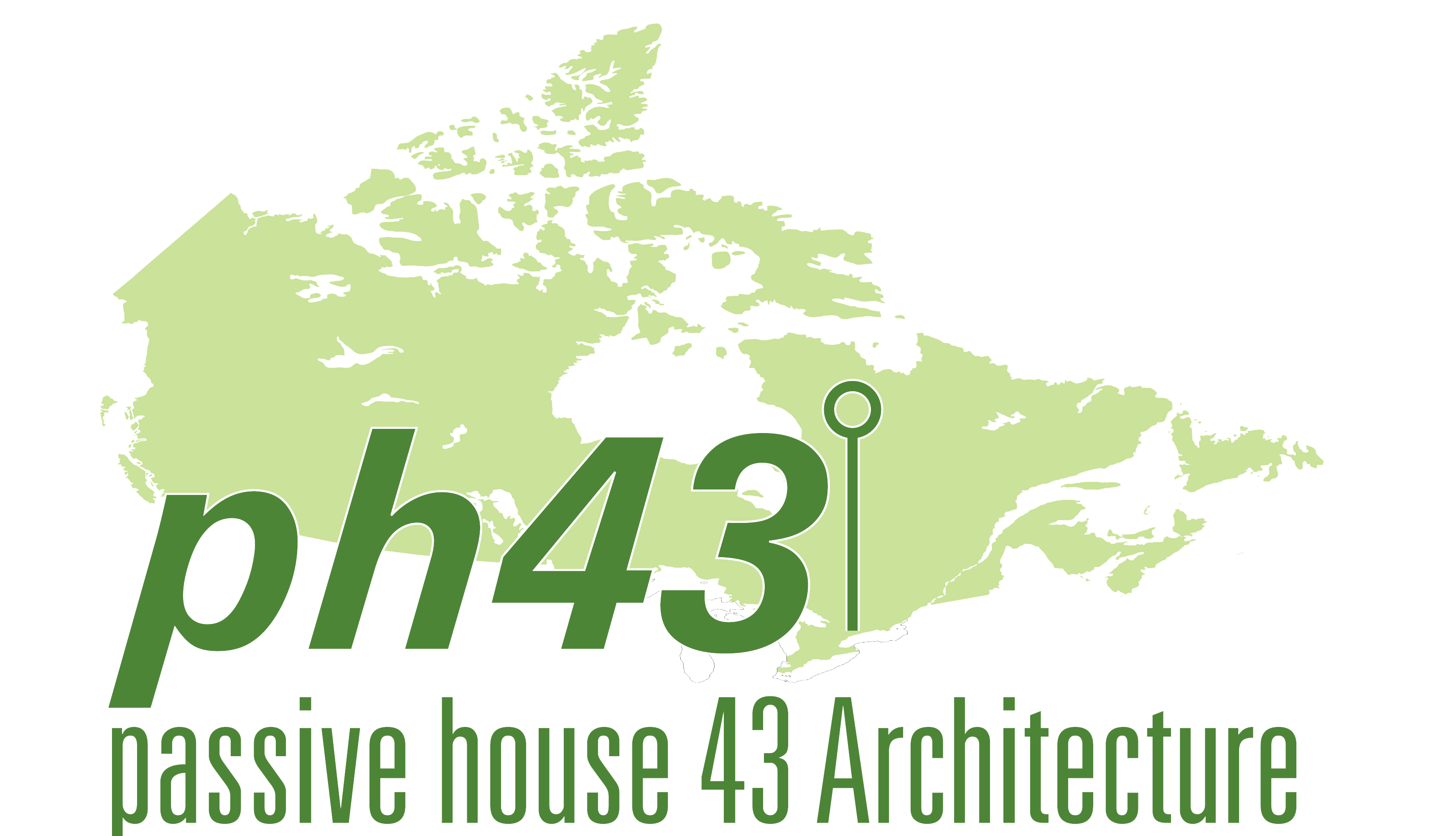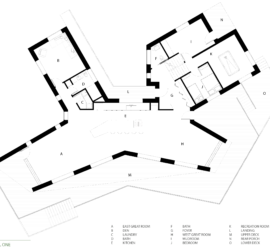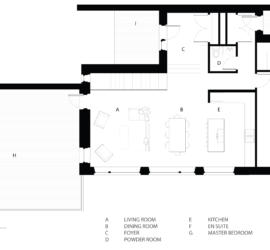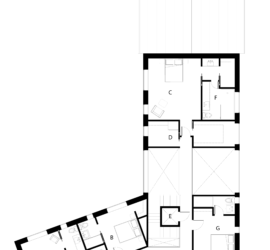passiv haus
BLIND BAY CARLING, ON This generational home strives wherever possible to preserve and promote the pristine setting of Georgian Bay. Framed views draw attention to the expansive shoreline while a strategic material palette allows the building to blend with the exposed Canadian Shield and dense forest. In addition to the […]
BALLACAINE ETOBICOKE, ON The open concept layout of this dwelling aims to facilitate the practical demands of a social and energetic family by maximizing the efficiency of each individual space while still enabling versatility within them. Natural light, accents of wood and a clean, contemporary finish render the space a […]
RED CLOUD NORTHUMBERLAND COUNTY, ON This dwelling aims to work harmoniously with a sensitive and challenging site. The bordering conservation area and beach-like landscape are emphasized by the home through visual and physical connections, while the building itself employs several sustainable design strategies so as to minimize further impact on […]
DULAI MISSISSAUGA, ON In its development and operations, this project aims to work harmoniously with the natural environment. The 4000 square-foot home draws inspiration from traditional Ontarian farmhouses, but actively incorporates contemporary styles and modern design strategies which protect and promote the ecology of the surrounding conservation area. Design Sustainable […]
BAY BEACH FORT ERIE. ON This home on the shore of Lake Erie was designed for a lovely couple looking to retire and ensure low energy costs on a fixed income. It was determined early on that the design and construction would target Passive House Certification. As such, it is […]






