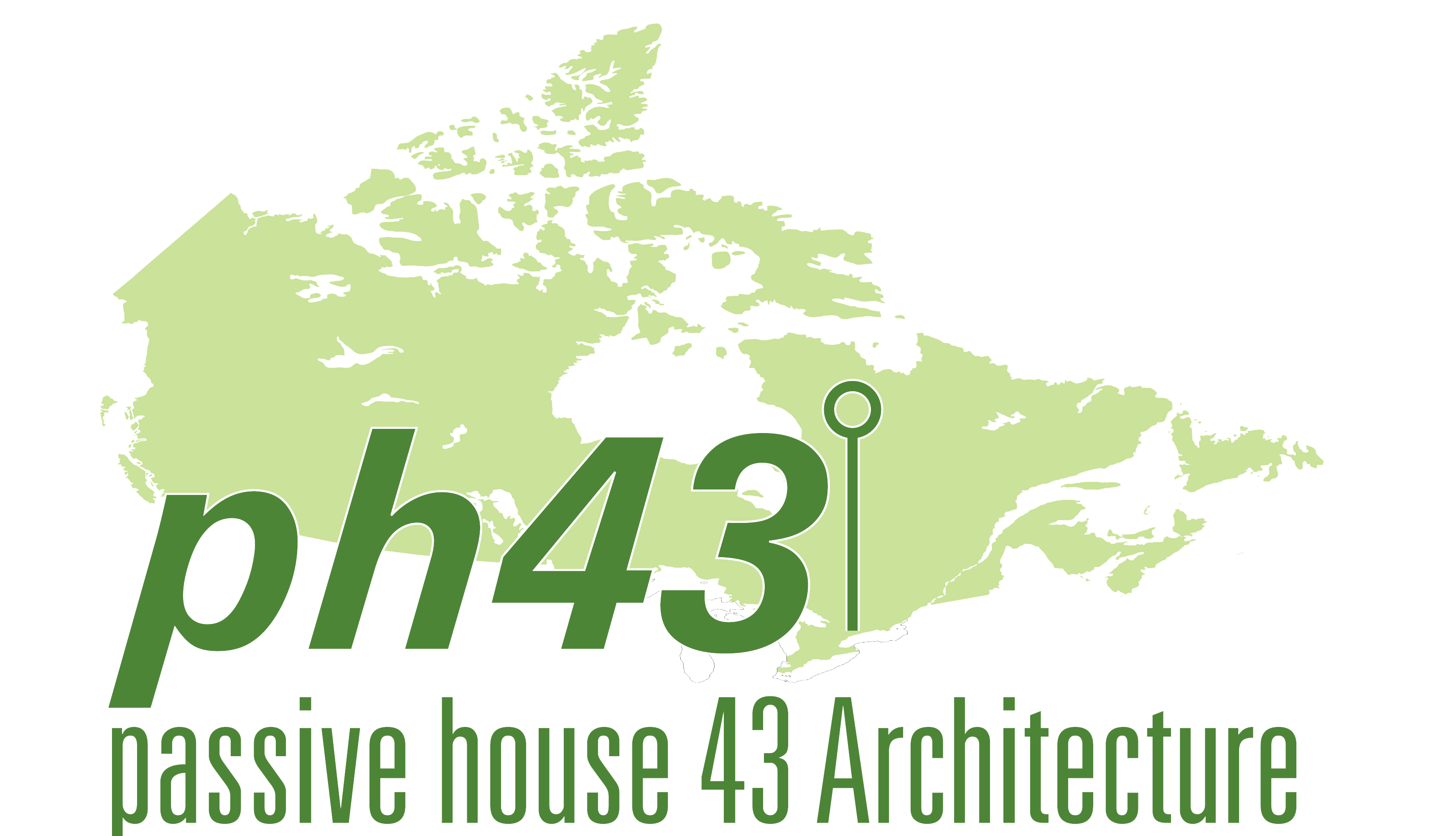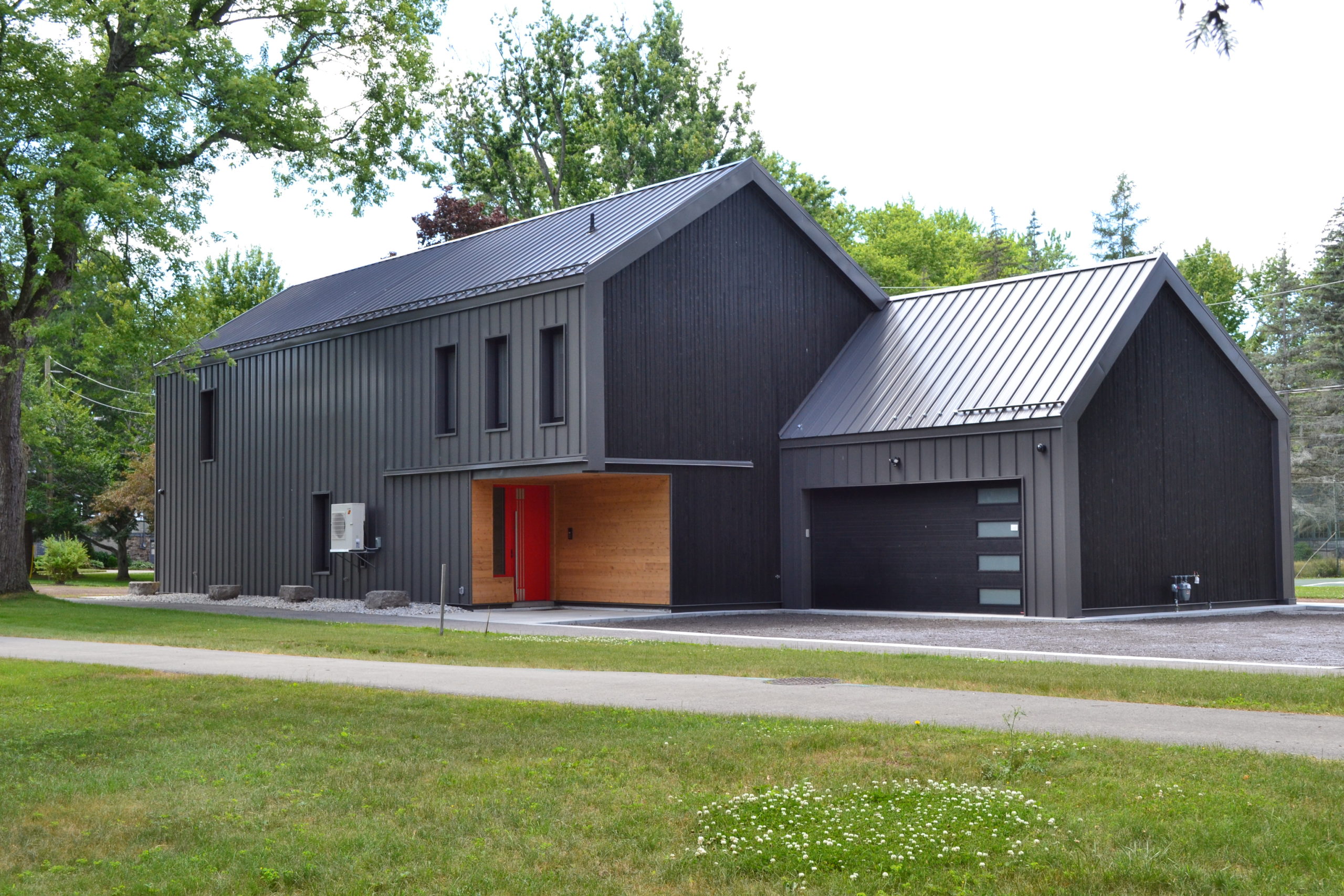This year due to the continuing COVID19 restrictions around the world the International Passive House Association decided to do their Passive house open Days virtually! As Passive House Canada is a partner of the IPHA, we also conduct our tours on the same days to spread the word and wonder of Passive House across the globe! This typically is an opportunity where people can visit our projects either after completion or during construction. Open Days is an opportunity to help grow awareness and understanding of the Passive House standard and hopefully motivate others to join the movement by sharing our knowledge and experiences! Below are some short videos of some of the projects ph43 Architecture has underway. To check out Passive House Canada’s Open Days 2020 please go to this link. To check out the global International Passive House Open Days please go to this link. Until we get a chance to tour in person, keep it Passive!
Bay Beach PH
This home on the shore of Lake Erie was designed for a lovely couple looking to retire and ensure low energy costs on a fixed income. It was determined early on that the design and construction would target Passive House Certification, be all electric (with the exception of an exterior bbq) and be solar ready. The clients wanted to embrace a durable, low-maintenance exterior while connecting the design to the local agricultural heritage, which drove the form, materiality and aesthetics of the building as a modernized “barn”. ph43 Architecture designed the Bay Beach PH to be a Passive House level home for ageing in place with all main spaces located on the ground floor. The great room is an expansive space, that has a mezzanine surrounding the lower level which hosts the client’s photographic works. The sunlight that spills into the home through expansive south-facing windows and clear-story spaces to create a light, open atmosphere for its inhabitants. In summer solar control of the south facade is achieved through extended wing walls and roof which cover an exterior deck and patio. There are screens that can provide additional shading on the South, West and North facades as required, which double as security screens for lock-up. The primary heating system is a Heat Pump with point-source distribution in the interior. The garage is completely detached from the thermal envelope of the main house, and can only be accessed from the exterior. The building was constructed by evolve builders using a pre-fabricated envelope built and installed by Lowry Building Construction. The clients just started living in the home, and to sum up their experience so far “It’s a fun house to live in!”
Dulai PH +
For a family passionate about their role in reducing Climate Change targetting Passive House Plus only made sense! The siting of the home poses some challenges in designing solutions to meet the stringent PH+ standard, but has amazing views to the northwest of the property onto a lovely conservation area. The advantage in maintaining site slopes and drainage, is that the home has a lower level walkout to the backyard. The home looks to connect the inside to the outside through expansive glazing in the Great Room, providing unobstructed views to the conservation lands beyond. This openness also reflects the social attitude of the clients, who entertain on a regular basis and need large open spaces for social gatherings.
Blind Bay PhiLO


